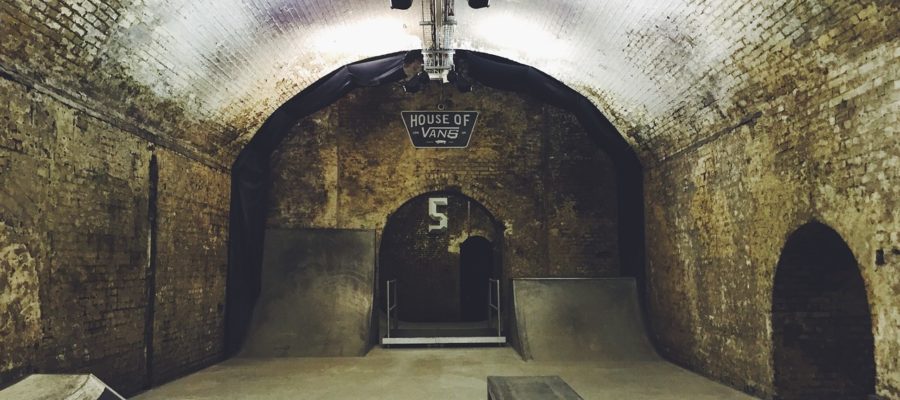Basements can have a bad reputation. Think how many crime movies you have seen where something unspeakable happens in a basement. Perhaps that is why some people just don’t use them. But if you have one, you should consider yourself blessed. Converting a cellar into a living space can be a great DIY project and will enhance the value of your home.
Enemy Number One
The biggest problem with a basement, and the significant difference between this and any other major internal project, is usually water. Your cellar is below ground level, where there is always moisture. Unless it has been built as a useable room, it will almost certainly admit damp through the walls and floor.
Your first job is to stop water coming in. This is done by creating an impermeable barrier all around. There are two main methods to do this:
- With tanking, a waterproof skin of bitumen or concrete is applied directly to the wall’s surface which prevents water getting any further.
- An air gap (or cavity drain) membrane allows a gap between the wall and the waterproof layer, allowing water to trickle down. If there is not too much, it can soak away, or it may be necessary to install a pump to remove excess water.
Whichever method you use, the surface can then be covered and decorated with no risk of damp spoiling the surface, provided there are no holes or cracks left.
Tidy Up
Once your basement is waterproof, you can start on the constructive work. As a basement is usually a place through which most of the utilities pass, there will be some organizing to do first. Hopefully, all the pipes will be across the ceiling or walls. You can box them in or create a false ceiling to cover them.
You will want to keep all your cables and loose items tidy. You can’t go far wrong by using a plentiful supply of cable ties like these.
Design the Space
When your cellar is ready you can carefully design how you are going to fill it. The first consideration is likely to be the position and style of the staircase. A simple straight staircase should not be beyond the scope of a good DIYer, although the lack of room may dictate that you will need a spiral staircase.
Partitions can easily be installed using plasterboard if you have enough room to divide up the space. Remember, of course, that whatever you do, you must not drill through the waterproof layer or your problems will start again.
Enjoy the Result
There can be few greater pleasures for the keen DIY enthusiast than to proudly display a whole room that they have created themselves. Building an extension may be a possibility, but for many home owners, there is a ready-made space just waiting for someone to develop it. The basement is an underused facility far too often, and the satisfaction of turning it into a usable living zone can be immensely rewarding.


